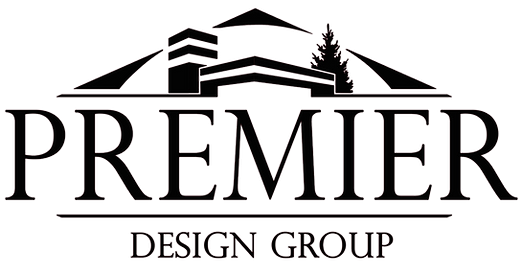Our Services
Engineering
Premier project managers utilize the most current engineering software including AutoCAD incorporating road design and 3D sanitary/sewer design enabling changes to be enacted within hours instead of days. This allows for documents to be completed ensuring seamless management of time and cost to the client. Our staff implement design concepts derived through years of formal education, training, experience on the job, and the continuation of these skills with the ever-changing opportunities, resources, and demands of individual projects.
- Concept Design
- Feasibility Study, Site Investigation, and Site Selection
- Preliminary Design
- Grading Plans
- Utility Plans
- Demolition Plans
- Site Plans
- Drainage Studies
- Floodplain Studies
- Stormwater Regulation Compliance
- Stormwater Quality Plans
- Stormwater Pollution Prevention Plans
- Stormwater Quality BMPs (Structural and Non- Structural)
- Erosion and Sediment Controls
- Construction Documents and Specifications
- Opinion of Construction Costs
- Construction Layout/Site Observations
Architecture
At Premier Design our Architects help our clients turn their vision into reality. We work closely with our clients and guide them through the design process, working to understand their goals so we can generate a feasible and exciting solution. We collaborate with the contractors throughout the construction process to ensure seamless communication and satisfaction.
- Site Selection, Design & Master Planning
- Facility Programing and Space Analysis
- Conceptual & Schematic Design
- Design Development & Construction Document Preparation
- Bidding & Contract Negotiations
- Permitting
- Construction Administration
- Educational Facilities
- Ambulance & Fire Houses
- Public Facilities
- Corporate Offices
- Healthcare Facilities
- Historic Restoration, Rehabilitation, Renovation, & Reconstruction
- Public Works Facilities
- Multi-Family Housing
- Parks & Recreation
- Industrial Facilities – Large and Small
Surveying
Premier’s survey department focuses on providing our customers with the highest degree of precision and accuracy possible. Using state of the art survey equipment as well as the latest versions of AutoCAD, Civil 3D, Carlson Civil Suite and 40+ years in the industry, our staff has the knowledge to resolve all issues. With streamlined collaboration with our design department from the initial survey to construction layout we ensure close adherence to scheduling with the tightest of deadlines, and a smooth transition from survey to design and back again until project completion.
- Field Surveying
- Boundary Survey
- Topographic Survey
- Subdivision Plat
- Legal Exhibits
- Grade Staking
- ALTA/NSPS
